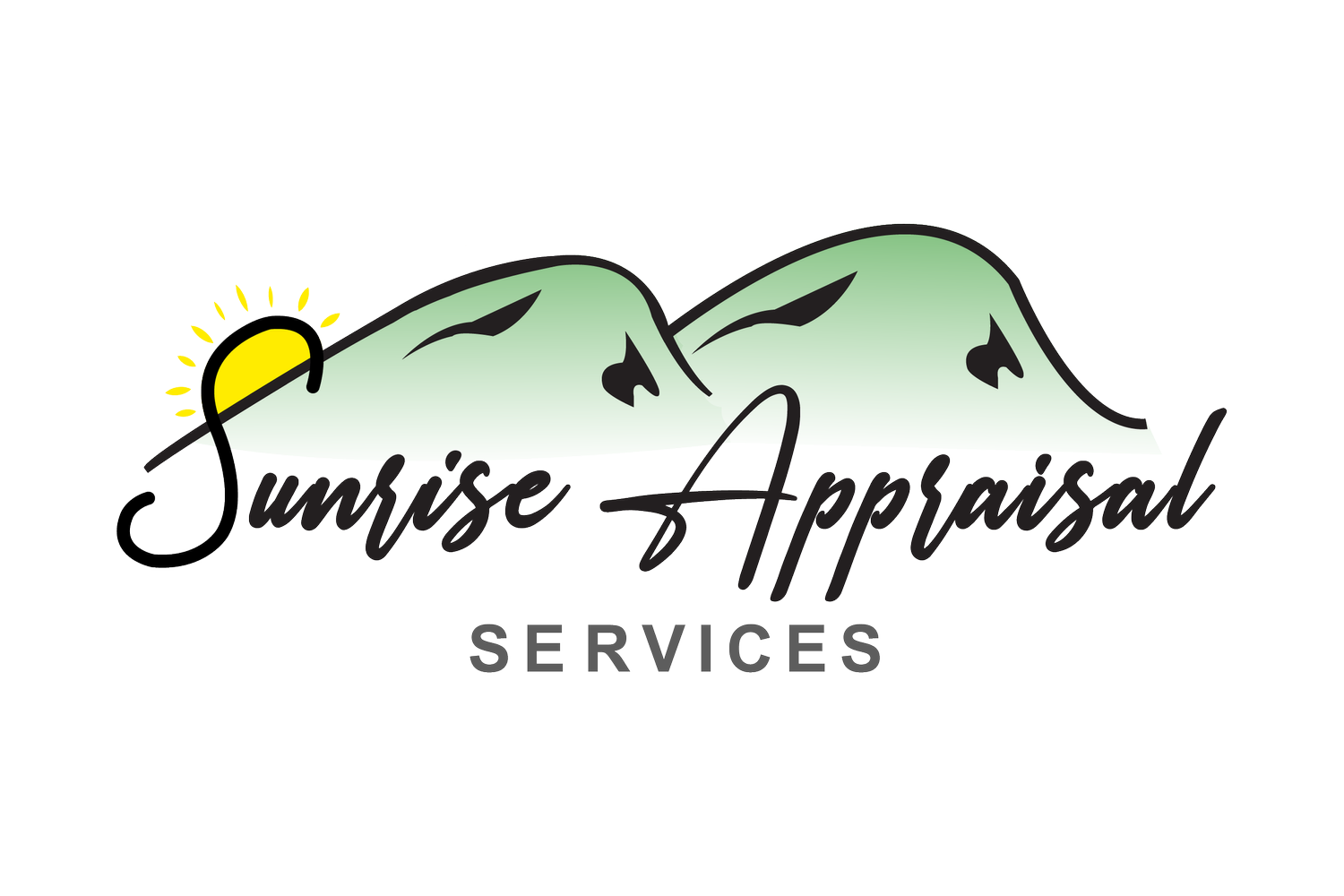
Sunrise Appraisal Services partners with real estate agents across East Tennessee to provide accurate, fast, and professionally prepared valuation support at every stage of the listing process. Whether you’re pricing a home, prepping a listing, or navigating lending standards, we’re here to help you deliver confident, informed service to your clients.
-
FHA Specifics and Lender Underwriting
We can help agents and sellers understand FHA-specific appraisal requirements—including issues like private roads, peeling paint, safety items, or water source compliance—so these are addressed before the lender appraisal.
FHA appraisals tend to be more detailed and rule-driven than conventional ones, and we’re here to help agents and sellers understand what to expect and how to prepare.
-
Second Opinions or Pre-Listing Consultations
We review agent-selected comparables and provide feedback on market relevance, adjustments, or overlooked sales, helping ensure the home is competitively priced for both market appeal and lender appraisal.
For homes with acreage, non-standard features, or limited comps, our objective analysis helps Realtors set pricing expectations and prepare for lender scrutiny.
We offer pre-listing consultations or summary reports that don’t involve a full appraisal but still give the seller a professional opinion of market value.
-
Accurate Floor Plan Sketches & GLA Verification
Precise square footage matters—especially when it comes to pricing, marketing, and defending value. We provide ANSI-compliant floor plan sketches and Gross Living Area (GLA) verification using industry-standard measurement tools to ensure accuracy and consistency.
Our floor plan services are ideal for:
MLS listings, where accurate square footage can affect buyer perception and appraisal outcomes
Tax assessment appeals, where inflated county records may overstate the living area
Pre-appraisal preparation, helping sellers and agents avoid surprises and justify asking price
New listings with remodels, additions, or unclear previous measurements
Each sketch includes clearly labeled room dimensions, level breakdowns, and GLA calculations following current ANSI standards. Reports are delivered as clean, professional PDFs ready for immediate use.
Turnaround Time: Most floor plan sketches and measurement reports are completed within 1–3 business days, depending on location and property size. Rush delivery may be available on request.
-
Partnering With Agents Through Education & Support
At Sunrise Appraisal Services, we believe in more than just delivering a report—we believe in partnering with real estate agents to create smoother, more informed transactions. Through personalized consultations, we help agents gain a clearer understanding of how appraisal reports are structured, what key terms mean, and how to confidently communicate those details to clients.
Common discussion topics include:
Above-grade vs. basement square footage and how each is treated in valuation
Room count criteria, including why certain finished areas may not qualify as "rooms"
Ceiling height minimums and their effect on gross living area (GLA)
Open-to-below areas, staircases, and split-level layouts, and how they’re reflected in sketches
What’s included—and excluded—from the ANSI-compliant floor plan and GLA totals
Agents are often the bridge between the appraiser’s report and the client’s expectations. We’re here to strengthen that bridge—offering professional insight, technical clarity, and ongoing support that empowers agents in every stage of the transaction.

